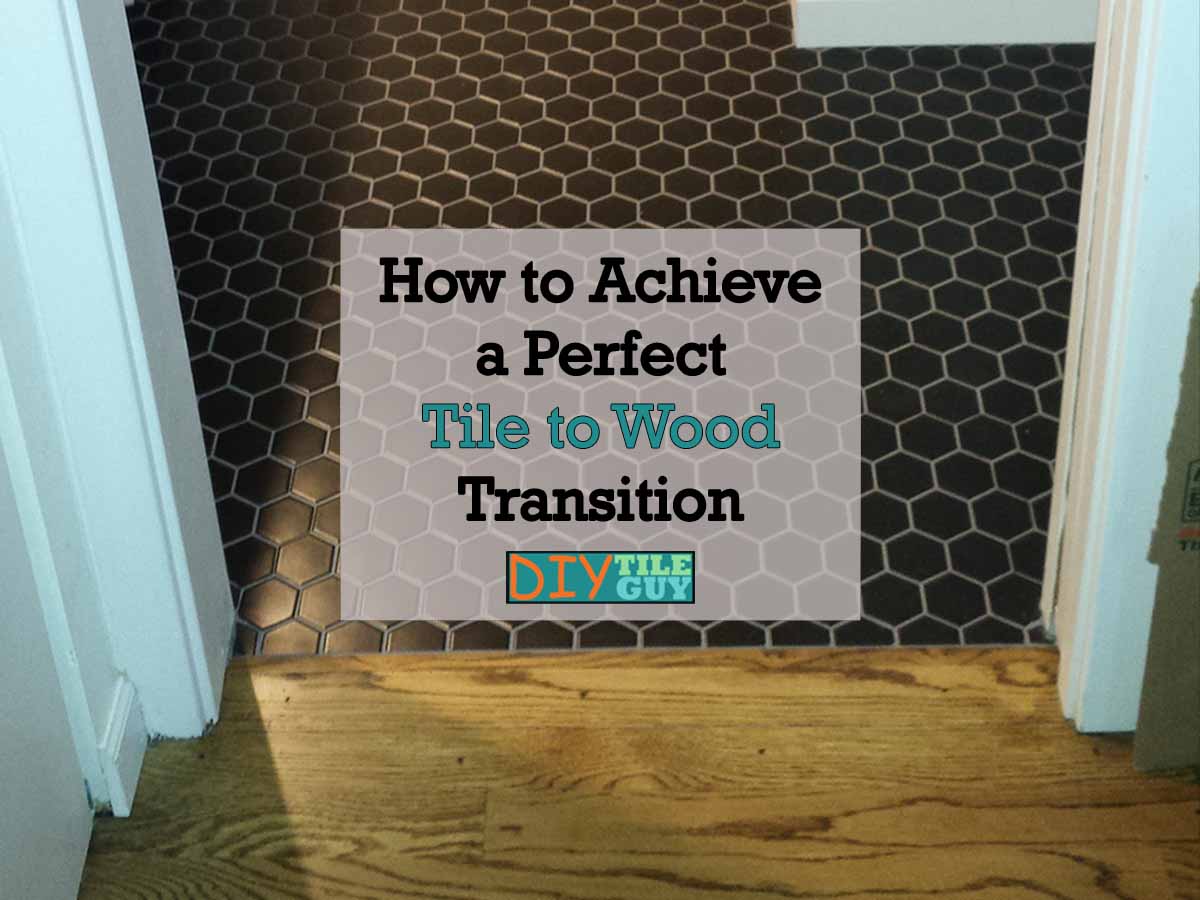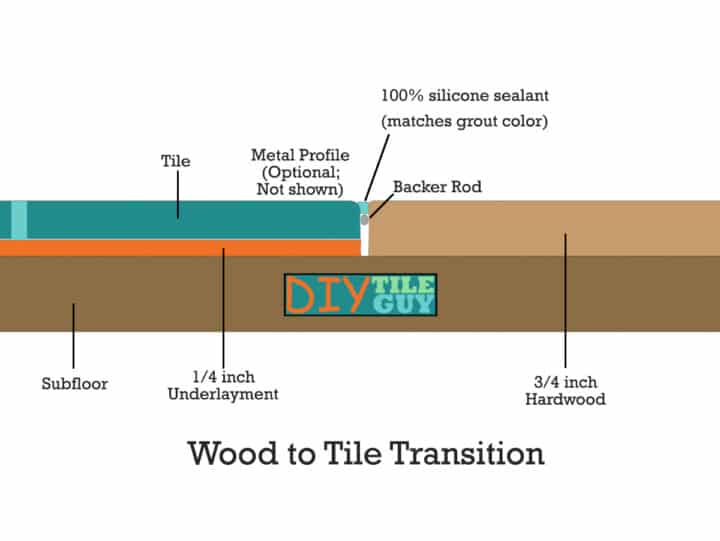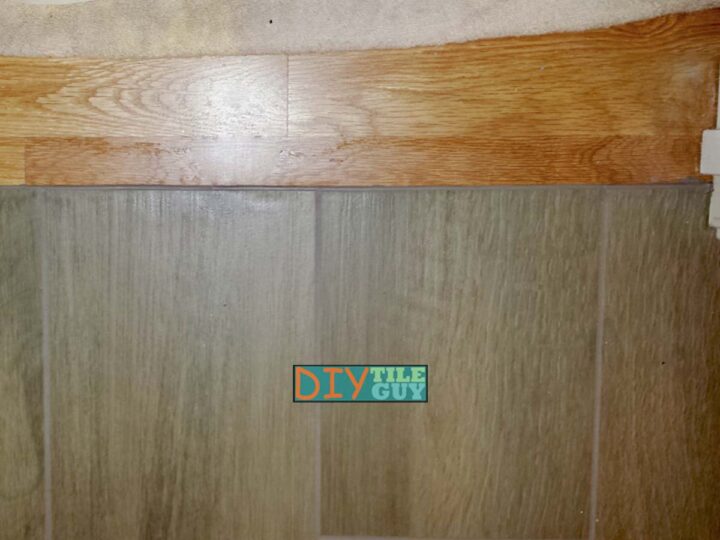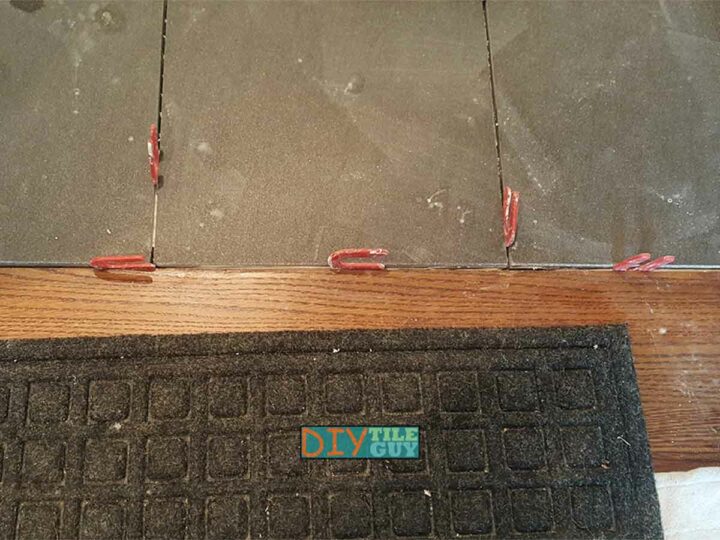Nobody wants uneven tile to wood transitions in their homes.
Sometimes you have to have them, especially if you live in an old home. Additionally, you may have them if you bought a flipped home. That’s another story.
But if you are going to the trouble of installing new flooring in your home then you are going to want to make the effort to have your flooring transitions turn out to be flush and even with one another.
Estimated reading time: 7 minutes

This post will help you tackle the wood to tile transitions. I have also written about how to handle carpet to tile transitions as well.
1. Tile and hardwood should be the same, or similar, heights
Tile and underlayment are designed to match up to other common flooring options, like carpet and hardwood.
Hardwood flooring thickness
Nowadays, there are different types of hardwood and these come in different thicknesses.
Thickness of solid hardwood
Most of the time, hardwood flooring is 3/4 inch thick for the sand-in-place type. This is where they install the wood flooring then sand and finish it in place.
Thickness of prefinished, engineered wood flooring
However, if your hardwood flooring is prefinished then it can be anywhere from 3/8 inch-3/4 inch thick.
So you will want to be diligent in matching up the heights of both engineered wood flooring and tile.
In general, you’ll be able to have a flush tile to wood floor transition with flooring that is 1/2-3/4 inch thick. Any thinner will require and transition strip designed for uneven floor transitions.
Thicker than 3/4 will require extra work to even the floors out which is covered below.
Note: if you have a laminate wood floor that is ‘floating’ then these types of floors are commonly thinner than those mentioned above and require you to use their own transition strips. Pergo and Lifeproof are two common laminate flooring brands.

Thickness of tile + underlayment
For the most part, a ceramic tile is 5/16-3/8 inch thick (+/-). Then you add this to a tile underlayment which is 1/8 inch thick for uncoupling membranes or 1/4 inch thick for cement backer board or XL-sized uncoupling membranes.
This works out to about 5/8-3/4 inch once thinset is accounted for. So let’s examine two different scenarios:
Example 1: tile is 5/16 and hardwood is 5/8 inch thick
In this scenario, you’ll probably want to install a 1/8 inch uncoupling membrane like Ditra or a Ditra competitor. Then your tile should be about 3/8 inch+ once thinset mortar is accounted for leaving you with a tile flooring thickness of 5/8 inch (+/-).
Example 2: tile is 3/8 inch and hardwood is 3/4 inch
A 1/4 inch underlayment is used such as cement backer board or an XL-sized uncoupling membrane. Once tile is installed, your overall height should be 3/4 inch, or maybe just under, which gives you a flush transition from tile to hardwood.
Further, section 3 will deal with ways to fine-tune your flooring heights.
2. The transition should be directly under a doorway
When you have two different types of flooring and they transition in a doorway you want that transition to take place directly underneath the door.
This way, when the door is closed you won’t be able to see the flooring in the other room.
Doors are typically 1.5 inches thick so you want the tile to extend 3/4 inch into the door jam. This way it will transition under the exact middle of the doorway.

3. Transition strips for flush and even tile to wood transitions
Assuming your wood to tile transition is flush and even then a transition strip isn’t required.
In fact, I recommend that you don’t use one at all whereas I do think they are a good addition when transitioning from carpet to tile.
How to combine tile and wood flooring
The best way to make the transition is to have:
- even floor heights
- a gap between the two floors, usually 1/8 inch.
Now if you want to add a transition strip to this scenario, like the popular “L” transition strips, then that’s your choice.
But I just think you are complicating things by adding a third component to have to try to flush out with everything.
Since both floors, tile and wood, are even and neither material compresses I don’t see an advantage to installing a metal profile in between. However, ultimately, it’s your choice.
Fine-tuning the wood to tile transition
Since neither the tile nor wood compress, you may feel the need to fine tune the transition to get it perfect.
Making the tile higher
If you need to increase the height of the tile to even out with the hardwood then you can do this in one of three ways:
- Use 1/2 inch cement board. This would only be necessary if you have a particularly thin tile like penny rounds.
- Install 1/4 inch cement board and 1/8 inch uncoupling membrane over the top. This is an option for when you have a 5/16 inch thick tile and need to match it up to 3/4 inch hardwood.
- Use additional thinset mortar. This is probably the most common way and involves notching thinset mortar on both the floor and the back of the tile.
#3 is common with 5/16 inch thick LFT tiles that just need a bit of extra height. You would only increase the height at the transition and feather it out in the next row.
Obviously, you would want to use an LFT mortar and would likely by using a 1/2 deep notch trowel.
Beveling or chamfering the edge of the wood
Another thing that you can do is put a slight chamfered edge on the corner of the wood. Obviously, you’ll want to have a way to finish that edge if this is the plan.
The gap in between tile and hardwood
Finally, you need to have a movement gap between the tile and wood flooring. Generally, it would be about 1/8 inch wide. This gap would then get caulked with 100% silicone sealant in a color that matches the grout. This post explains the difference between caulk and sealant.
The gap will also help make any minor unevenness between the two floors appear less noticeable.
When your tile and wood floors are uneven
Sometimes you will run into a situation where your tile and wood flooring are not matching up evenly.
Typically, the reason for an uneven transition is that your tile and underlayment are thicker than the wood. As mentioned, if your wood is thinner than 1/2 inch then you will likely have this issue and will need to use an appropriate transitions strip for uneven floors.

Conclusion
We’ve covered how to achieve a perfectly even hardwood-to-tile transition for most applications. Let me know what questions you have in the comments below.
Frequently Asked Questions about Tile-to-Wood Transitions
There should be a gap for movement between tile and hardwood. Typically, the space is 1/8 inch. This gap can be filled with 100% silicone sealant in a color that matches the grout.
There should be a gap for movement between your hardwood floor and tile floor. That gap could be filled with 100% silicone sealant in a color that matches the grout.
If the tile is even with the hardwood then a transition strip is not required between the two surfaces.