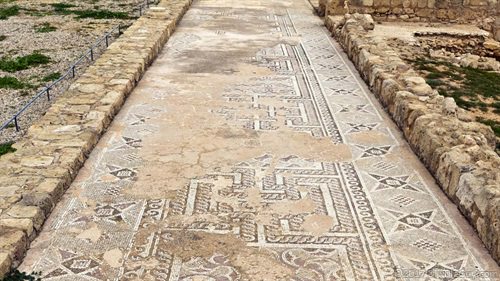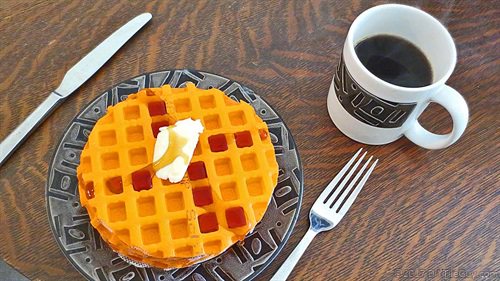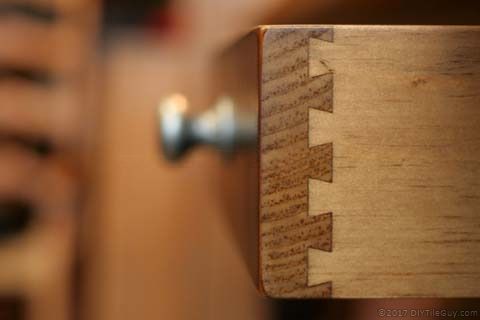Update: Schluter has launched Ditra 2.0. More details are below.
You’re curious about installing Schluter Ditra underlayment. Why not? It’s quite a popular product on DIY television. Further, you can identify it instantly with its bright orange, waffled appearance.
You may have even wondered “Does this type of product really work?” In the world of tile underlayments, should I choose cement board or Ditra?
In my quest to keep up on tile installation products I took one of Schluter’s training courses some years back. I wanted to learn about Kerdi-Board and the Kerdi Shower System.
However, to my surprise, the product I came away most interested in was Ditra uncoupling membranes. Here’s why:
The theory behind Schluter Ditra uncoupling membrane
Estimated reading time: 5 minutes

Please note: This post has had several updates, as recently as 8/22. I try my best to keep the information up to date.
A (very) condensed history of the world
There are many ancient tile installations still around today and they were installed without the cement technology that we have.
How did they do it? According to Schluter, the old Europeans would have a layer of sand that separated the substrate (the ground) from the tile.
They (Schluter) claim that this sand layer acted to uncouple the tile from the ground.

Even today, in older homes, you may be familiar with the mud beds with chicken wire that are underneath tile floors. This again is a sand layer separating the tile from the substrate.
Nowadays, we have thinset that bonds the tile directly to a concrete floor.
Since concrete expands and contracts at a different rate than the tile this can result in stress on the tile installation and can lead to cracking.
Consequently, although today’s thinsets have more flexibility they still are no substitute for the uncoupling layers of old.
Enter modern-day uncoupling membranes
Uncoupling membranes, such as Ditra and competitors to Ditra work to let the tile layer move independently of the substrate. It’s much thinner than a two-inch mud bed.
Look at this Youtube video of Ditra in action:
Four interesting facts about Schluter Ditra Uncoupling Membrane
1. Thinset doesn’t adhere to Ditra:
The waffles work like dovetails so when the thinset dries it’s stuck inside the cavity.
On the underneath side, there is a fleece that is bonded to the Ditra mat. As a result, thinset embeds itself into the fleece layer.
Therefore, Ditra doesn’t adhere to either the tile or the substrate but is mechanically fastened to both.
2. Waterproofing
When used with 5-inch Kerdi Band (KEBA 100/125), Ditra can be a waterproof installation.

3. Modified or unmodified mortar
Schluter wants unmodified thinsets used to bond the tile to the Ditra.
However, most tile manufacturers prefer that you stick their tiles down with a modified thinset.
As a result, Schluter has come out with their own line of thinset mortars to use with their products. The mortars are:
- Schluter Set which is unmodified (A118.1)
- Schluter All-Set which is modified (A118.4, A118.11, A118.15T)
- Schluter Fast-Set which is modified (A118.4; A118.11; A118.15TF)
Further, many companies now have their own uncoupling mats and typically modified mortars are preferred.
When installing uncoupling membranes, like Ditra or other brands, it’s a good idea to add additional water when mixing thinset so that it is a little looser than normal. Finally, Schluter recommends their own Ditra trowel for installing Ditra and a 1/4 x 1/4 inch square notch trowel for installing the thicker Ditra XL and Ditra-Heat.
4. Flattening the floor
Typically, you want Ditra to be on top of other floor products and directly under the tile layer.
This means that you would install other tile underlayments, like self-leveling cement or cement board, before installing Ditra.
Further, it used to be that if you were installing an electric floor heat system that it would also be installed first under Ditra or Ditra XL.
However, Ditra-Heat has now been invented and it, along with Ditra-Heat Duo, gets installed directly underneath the tile just like you would with Ditra.
Schluter Ditra 2.0
As of 2022, Schluter has launched Ditra 2.0. They claim the following improvements:
- Larger square dimples with air vents that are easier to fill and will trap less air in the thinset
- Cutting grooves that will make it easier to make straight cuts
- More flexibility which means it will sit flatter and be less inclined to roll back up
It’s not sold in stores yet but I look forward to trying it out once it’s available.
Conclusion
There is definitely no need to fear these newer tile underlayment products. There are many advantages and some disadvantages when comparing them to the more-familiar cement boards.
FAQ about Schluter Ditra uncoupling membrane
There are several Ditra alternative uncoupling membranes on the market that are manufactured by reputable companies. Further, cement backer boards or other appropriate tile underlayments may be installed instead of Ditra.
If you are installing over a wood subfloor then you definitely need an appropriate tile underlayment such as Ditra.
Ditra is an excellent choice for an underlayment underneath a tile floor.
For additional reference, please see this Schluter Ditra Installation Handbook pdf.