Self-leveling underlayment. It sounds soooooo easy, doesn’t it?
You simply pour the leveling cement over the floor and the product then just levels itself all on its own.
Sort of like…magic, right?
Self-leveling underlayment is not what it seems
Self-leveling underlayment is, quite likely, the worst named product in the world of tile. Why?
What I can tell you is that self-leveling for tile floors takes a good deal of planning and preparation.
I include myself in the many installers that have simply “moved lumps around.” This means that the pour didn’t go well and that we simply made a new high point in the floor without actually flattening anything.
However, there is a need for these products and they have a place. In fact, with some advancements in technology, I expect them to become more and more popular.

This post contains affiliate links. The site owner may earn a commission should you click on an affiliate link and make a purchase. Read more
Table of Contents (click to expand)
Table of contents
- Planning for a self-leveling underlayment pour
- Preparing the floor prior to a self-leveling underlayment pour
- Preparing to pour self-leveling underlayment
- Pouring the self-leveling underlayment
- After your self-leveling underlayment pour
Self-leveling underlayment has a bright future
Tile keeps getting bigger and bigger. Where a 12×12 (30cm x 30cm) used to be big now it’s quite common to deal with wood-look tile that is 48 inches long (120cm) and installed in a random offset pattern.
As a result, bigger tiles require flatter floors. Additionally, being able to use these over structurally sound wood-framed subfloors is going to increase their usage. More on this later in the post.
With this post, I’m going to share what I know. I don’t consider myself an expert at self-leveling but I have learned a lot.
And it all starts with knowing what you are getting yourself into.
Planning for a self-leveling underlayment pour
So, how complicated can it be? Why not just mix the product and go?
For starters, simply selecting the product that you want requires some consideration.
For example, I looked at the sites of Mapei, Ardex, Schonox, Uzin, and Custom Building Products and counted no less than 9 different self-leveling underlayment products on each site. On one website, I counted 16!
Some self-leveling underlayments are cementitious while others are gypsum-based. Additionally, some are rapid-setting, some need metal lath reinforcement, etc.
Consequently, each product has its own purpose. So, let’s get into why you would pick one over another.
Note: rather than spell out “self-leveling underlayment” all the time I will use the industry-accepted initials of SLU at times throughout this post.
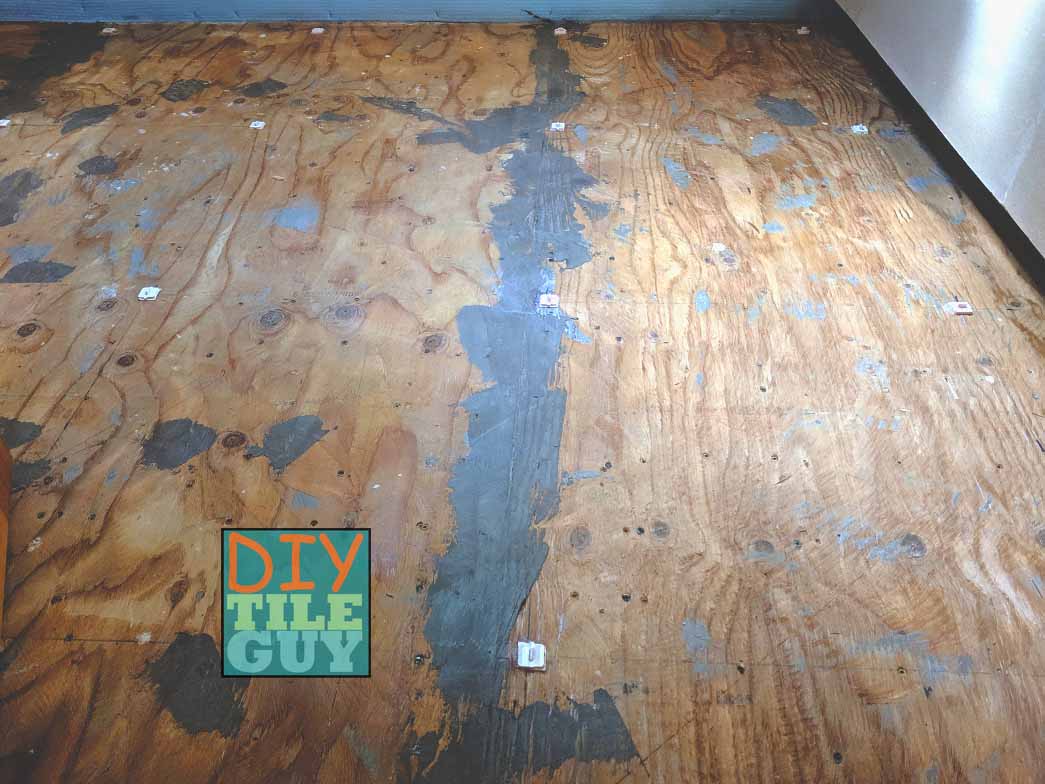
Substrate
First things first, what is the substrate that you want to flatten?
Substrate is a technical word that refers to the surface that is being built over. Typically, it will either be concrete or wood.
If it’s wood, it should be either plywood or OSB if you are planning on pouring an SLU over it.
The second thing to determine is what flooring, if any, will you be installing on top of the leveling compound? For this post, we will obviously assume tile.
So, just having those two pieces of information will narrow down the choices quite a bit.
Concrete
Having a concrete subfloor opens up the most self-leveling underlayment choices and that means more affordability, as well.
Below is a list of widely available self-leveling underlayment products that can be used over concrete. I consider them to be widely available because they can be purchased through many of the retail hardware store chains.
- Custom Building Products LevelLite
- Custom Building Products LevelQuik RS
- Mapei Self-Leveler Plus
- Mapei Ultraplan 1
- Tec 567 Contractor Grade Self-Leveling Underlayment
Wood subfloors
Up until recently, structurally sound wooden subfloors, either plywood or OSB, were not common to pour self-leveling over.
Lath
When it was done, you would need to install a metal or plastic lath product over the floor for reinforcement first. Additionally, there were minimum thickness requirements. Anywhere, from 1/4-1/2 inch and more.
But now they have self-leveling underlayments that can be poured over a wood subfloor without any additional lath reinforcement. Plus, they can be poured as thin as 1/4 inch and, depending on the product, even thinner.
Self-Leveling Underlayment for Wood Subfloors
Below is a list of self-leveling products that can be poured over wood subfloors. This list does not include all products in this category but these are the ones that I am aware of at the time of this writing.
These products are not readily found in retail stores and would have to be ordered in.
- Ardex Liquid Backerboard
- Henry’s 542 Liquid Backerboard (Ardex owns Henry’s)
- Custom Building Products LevelQuick Advance
- Custom Building Products LevelTech WSF
- Laticrete NXT Level Plus
- Mapei Planitex SLF
- Schonox APF
- Uzin NC 174
Rapid setting self-leveling underlayment
Yet another way of categorizing self-leveling underlayments. Some set up quickly and give you, maybe, 20 minutes of working time. While others can set up much more slowly.
The rapid setting self-levelers can put you under a bit more pressure as your doing the pour but the advantage is that they are ready to tile over in a matter of just a couple of hours, in some cases.
On the other hand, the slower setting SLU’s can take more than a day before they’re ready to tile.
It seems to me that most of the self-leveling underlayments that can be applied over wood subfloors are of the rapid setting variety.
Flat or Level?
Now here’s the question: Do you want your floor to be both flat and level or is it OK if it’s simply flat and maybe out-of-level?
Well, in a perfect world the answer would be “both flat and level!” But we know that we don’t live in a perfect world. Houses settle and some were never level, to begin with.
With this in mind, if you can get a flat floor then you need to consider that a win. Level is nice but flat is necessary.
However, when we get into the method and techniques for flattening a floor you’ll have a much easier time if you can set it up to be a level pour.
How flat does it need to be?
The whole reason for using a leveler is to get things flat. After all, with tile getting bigger and bigger the consequences for not having a flat floor keep increasing, as well.
It just so happens to be that there is an independent body of experts that have set the standards for how flat a floor needs to be.
The name of these standards is American National Standard Specifications for the Installation of Ceramic Tile. We’ll shorten this to ANSI for, what I think are, obvious reasons.
Additionally, there are actually two different answers on how flat a floor needs to be and they depend on the size of the tile.
Floor flatness requirements for tiles under 15 inches
If your tile is under 15 inches on all sides then here is what the ANSI standard for floor flatness is:
For tiles with all edges shorter than 15 in. (0.38 m), the maximum allowable variation is no more than 1/4 in. in 10 ft. (6mm in 3 m) and no more than 1/16 in. in 1 ft. (1.6mm in 0.3 m) from the required plane, when measured from the high points in the surface.
ANSI A108.02 section 4.1.4.3.1 Sub-floor surfaces
So, basically, it’s 1/4 inch of deviation in 10 ft. for tiles like 12×12’s, 8×8’s, 6×12’s, etc.
And what if your tiles are bigger than that?
Floor flatness requirements for tiles with at least one side over 15 inches
Here’s what the ANSI standard has to say in this case:
For tiles with at least one edge 15 in. (0.38 m) or longer, the maximum allowable variation is no more than 1/8 in. in 10 ft. (3mm in 3 m) and no more than 1/16 in. in 2 ft. (1.6mm in 0.6 m) from the required plane, when measured from the high points in the surface.
ANSI A108.02 section 4.1.4.3.1 Sub-floor surfaces
So, if you are installing 12×24’s, 16×16’s, 6×24’s, or other large format tiles, then you’ll want your floor to be within 1/8 inch in 10ft. That’s a pretty flat floor!
Well, at least you know what you’re shooting for with your self-leveling underlayment pour so you can plan accordingly.
Special Circumstances
Before we get into the next section, I want to quickly address some circumstances that are important but are out of the scope of this already-lengthy post.
Pouring over existing flooring
There are reasons to pour self-leveling underlayment over existing flooring. It might be attached to the concrete really well, it might be a commercial application where this is the decision, or maybe it contains asbestos.
If you find yourself in this situation, I recommend you contact the technical departments of the products that you are working with and get some guidance from them on how to handle things.
Asbestos
This is always a tricky one. If you find yourself in a situation where there is older flooring it’s important that you get it tested and find out if it contains asbestos.
A lab can oftentimes have an answer for you within 24 hours and it’s not even that expensive to do.
If you find out that the flooring does, indeed, contain asbestos then you won’t be able to just rip out the floor. You may have to hire an abatement company.
Link to information on Asbestos from the Environmental Protection Agency.
However, many manufacturers have special primers that will allow you to go over non-standard, troublesome substrates without removing them.
Examples of these products are:
Please contact the manufacturers to find out how to proceed without removing the existing flooring.
Moisture
Moisture can cause problems for self-levelers and if you have some issues in this regard then you’ll have to do some additional research on how to proceed.
If you are tiling a basement floor or are in an area with a high water table then you’ll want to make sure that you are doing things the right way.
A lot of times there are products recommended for sealing moisture prior to self-leveling a concrete floor.
You’ll have to perform a couple of tests and see what you are up against. Again, this type of situation is outside the scope of this post.
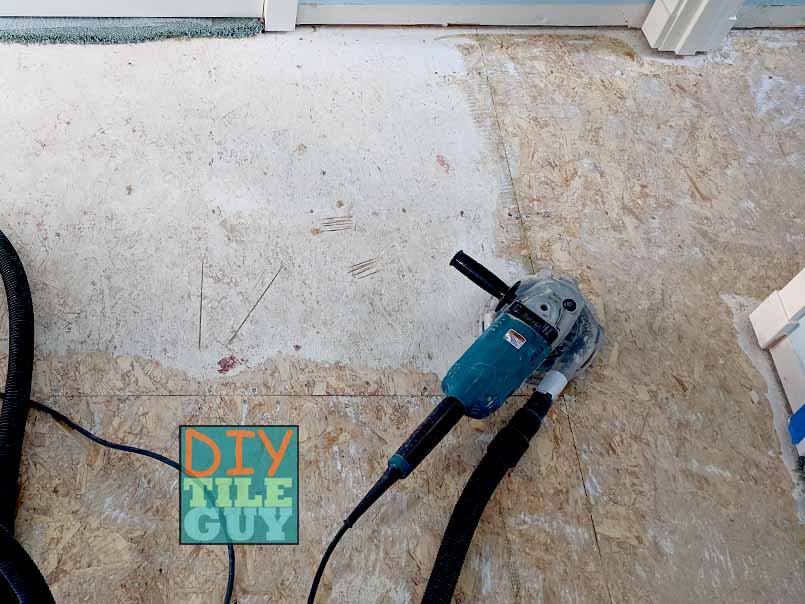
Preparing the floor prior to a self-leveling underlayment pour
Hopefully, you now have an idea of what products to choose for your application. Now we are going to take our focus to the actual floor that you want to flatten and prepare accordingly.
Cleaning the floor
For starters, every self-leveling product requires that the floor be “solid, structurally sound, load-bearing, clean, free of oil, wax, paint, grease, asphalt, and other contaminants that might act as a bond breaker.”
All of the manufacturers have a way of saying that exact same thing. So what does this mean for you?
Grinding
The best way of preparing a floor to accept a self-leveling underlayment is by grinding the surface. I grind the surface of nearly every floor that I tile.
No matter if your floor is wood or concrete, there is going to be paint, drywall compound, and whatever else on the surface.
Plus, it’s really important that the leveling compound bonds to the substrate.
Simply going over the floor with a grinder is going to help ensure that the two surfaces bond like they are supposed to.
Floor grinding tools
Depending on the size of the floor, there are different size grinders. On large commercial jobs, they have ones that you can walk behind or even drive around.
But most DIY’ers are going to have smaller floors to grind. Here’s what I use:
- Electric circular grinder (7-inch, or 4-5 inch)
- Grinding disc (7-inch; 4.5 inch)
- dust shroud (7-inch; 5-inch)
- Vacuum
- Dust Deputy
I understand that as a DIY’er you’re not going to have all of these specialty tools. Especially, the dust control measures.
The good news is that many more places nowadays are renting them out because of the recent tightening of laws in regards to both lead paint and silica dust. So check with your local tool rental stores first.
You might also consider that some of these tools will have multiple uses. For example, a 4-inch grinder with a diamond blade is a must-have tool in every tile installer’s toolbox. In fact, most tilers carry more than one.
DIY dust shroud
In the event that you can’t rent the proper dust equipment, some have turned to making their own dust shroud for a grinder.
Here’s an example of a guy that made one for under $5.00 using a Tupperware lid, pipe insulation, and duct tape.
Keep in mind that you still need to wear a dust mask and proper protective equipment.
DIY dust collecting cyclone
Just like you can make a DIY dust shroud you can also make a DIY dust collector
The reason for the dust collection is because it keeps the filter in the vacuum from frequently clogging and filling the room with dust.
So, I’m featuring this video below that shows how to make a DIY dust collector. I actually like the one that Chris Notap makes better but it is more work and more parts.
Electric Sanders
Electric sanders are another option but more geared towards wood subfloors. In fact, I used to use a belt sander before purchasing my dust control equipment.
You’ll want to use very coarse sandpaper in the 30-40 grit range if you can find it.
A simple test
Here’s a very simple test that you can perform that will tell you if your floor is ready to accept a self-leveling product over the top of it.
Drip some water over the floor and see how quickly it absorbs into the substrate. If it takes a minute or longer then it’s not ready.
Here’s a video from my Instagram that shows this process. Sorry, Facebook doesn’t allow these videos to be embedded in the post any longer:
If it absorbs quickly then it’s time to move on to the next step
How to treat seams and cracks prior to a self-leveling pour
Before a pour, it’s important to treat cracks and seams prior to self-leveling.
As a side note, I was disappointed with how vague some manufacturers were/are on this topic. I don’t know how it helps their customers to have their lawyers write the instructions.
Concrete
For cracks in concrete, most manufacturers will want you to fill the crack with a floor patch product prior to pouring your SLU.
It should be mentioned that self-levelers are not a crack-isolation solution. So if you have cracks that you would normally treat with a crack isolation membrane then that should now be done on top of the self-leveling layer.
Furthermore, any control, movement, or cold joints will still need to be honored all the way up through to the tile.
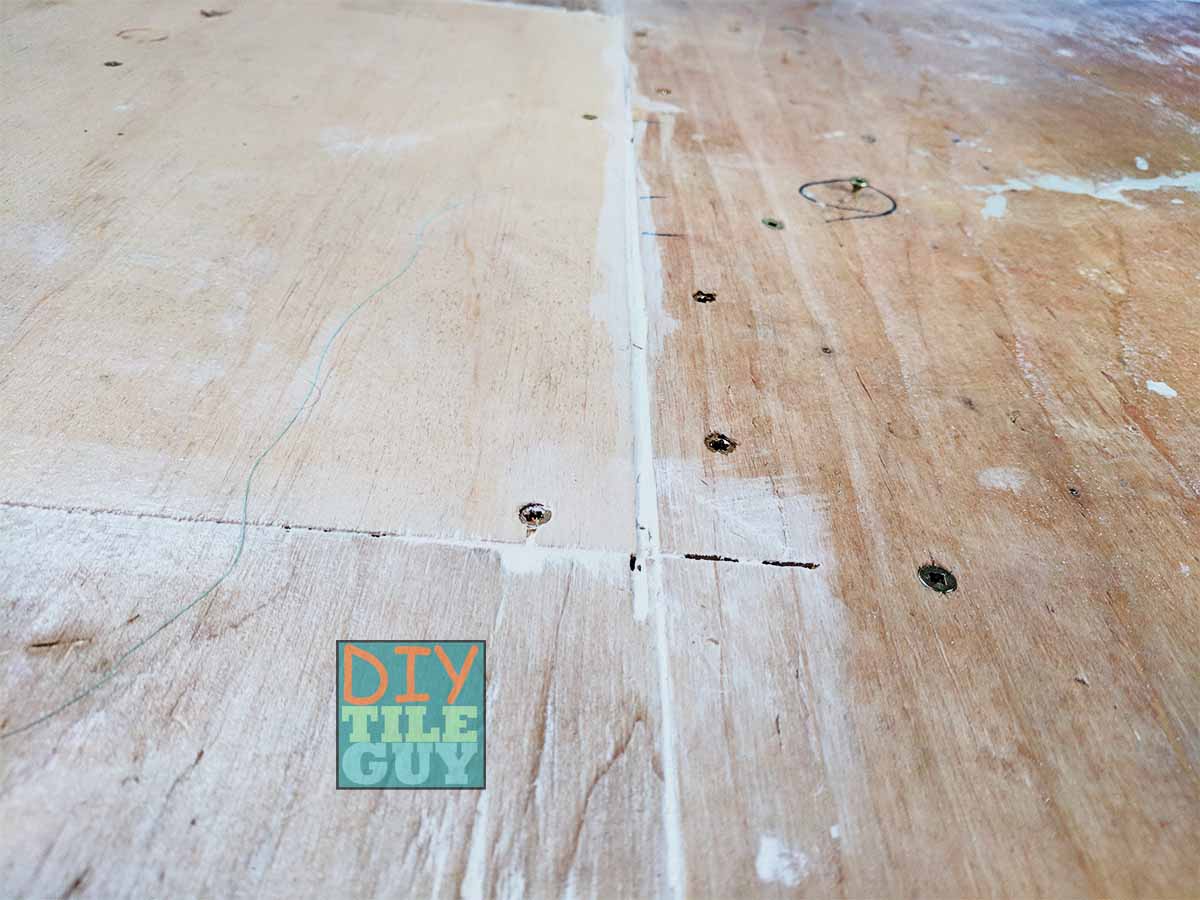
Wood
Seams in plywood, or OSB, should be filled the way the SLU manufacturer specifies. Some manufacturers want them filled with a floor patching compound while others want an acrylic caulk.
Keep in mind, if you have a wood-plank subfloor you need to have plywood installed over the top of it.
Under no circumstances, should you be sealing the seams and pouring SLU directly over the top of the wood planks.
Toilets, vents, and other holes and gaps
Look around for other holes and gaps. If you don’t find them the self-leveler will.
Around the toilet flange is a common culprit for SLU to leak. Additionally, heat vents are always tough to seal around.
One way to handle these is by using spray foam to seal around these areas. Spray foam is easily available but can have a bit of a learning curve if it’s something that you aren’t used to.
Another option is to purchase a specialty product like these circular toilet seals from a company called Edgeban. They are designed to seal around the toilet flange and keep self-leveler from flowing under, or over, the toilet flange. Additionally, this company also makes one specifically designed for heat vents also.
I really can’t stress this enough. Any hole, crack, or gap that remains will be seen in the self-leveling layer. If it’s small then it shouldn’t be a big deal. But SLU will run down larger holes much like water would.
Years ago, my friend and I were pouring self-leveling over some heat wires and didn’t realize there was a hole around the toilet flange. The SLU ran straight down onto the washer and dryer that were in the basement. We never realized it until we arrived the next day and the homeowners brought this to our attention.
Some lessons are learned the hard way.
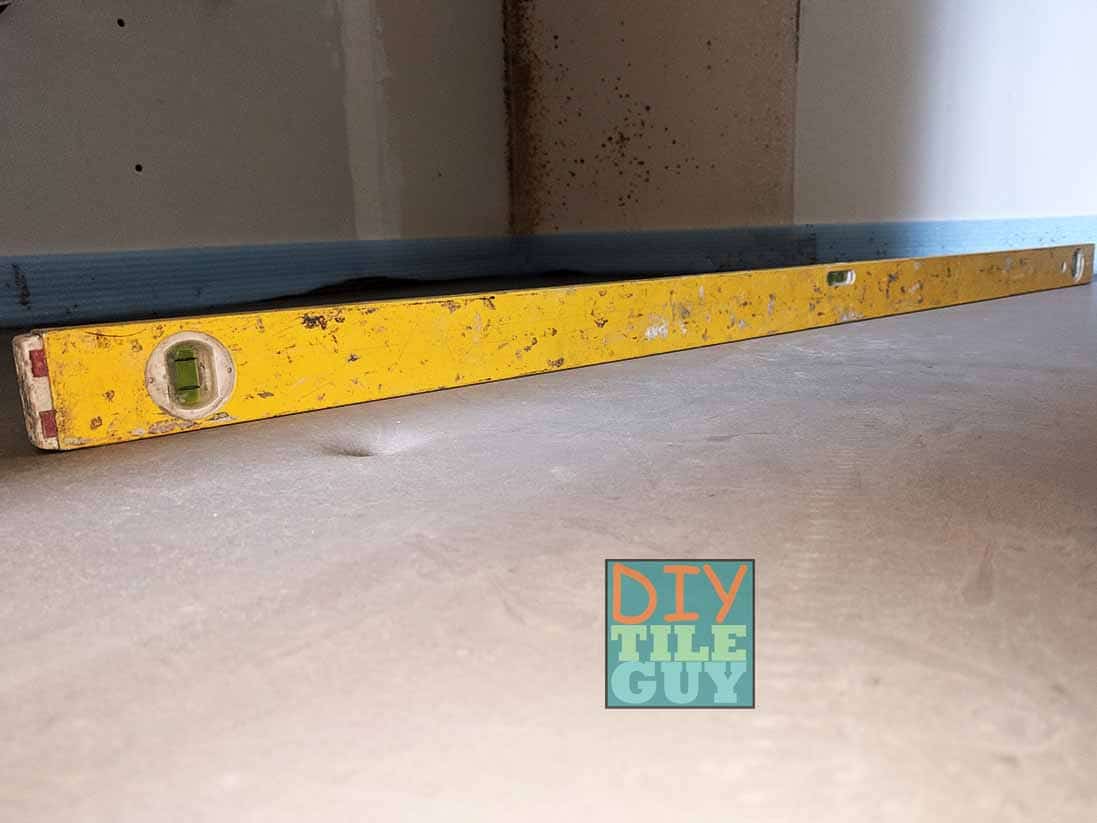
Perimeter and Doorways
If you’ve read my post “The One Thing Every Tile Installation Needs: Movement Joints” then you’ll understand the importance of perimeter movement joints.
Not only do we need this movement in the tile layer but we also need it down at the underlayment level which, in this case, is the self-leveling layer.
After all, what good does it do to allow your tile to move when they are installed over an underlayment which can’t move?
So here are a few different ways to ensure movement around the perimeter of the room:
- Spray foam: Just like above, you can spray a line of spray foam around the perimeter of the room.
- Sill Seal: Found in the window & door section of the hardware store, sill seal is economical and simple to install. Just staple it to the wall and/or floor around the room to provide a barrier to the SLU from running all the way to the wall.
- EdgeBan: This company, mentioned above, makes a product for going around the perimeter as well.
- Edge Strip Kits: Another product for going around the perimeter of the bathroom.
Both of the last two companies that I mentioned were started by fellow tile contractors.
All of these products above can be used as a dam across the doorways also although the sill seal can be more challenging to install over concrete.
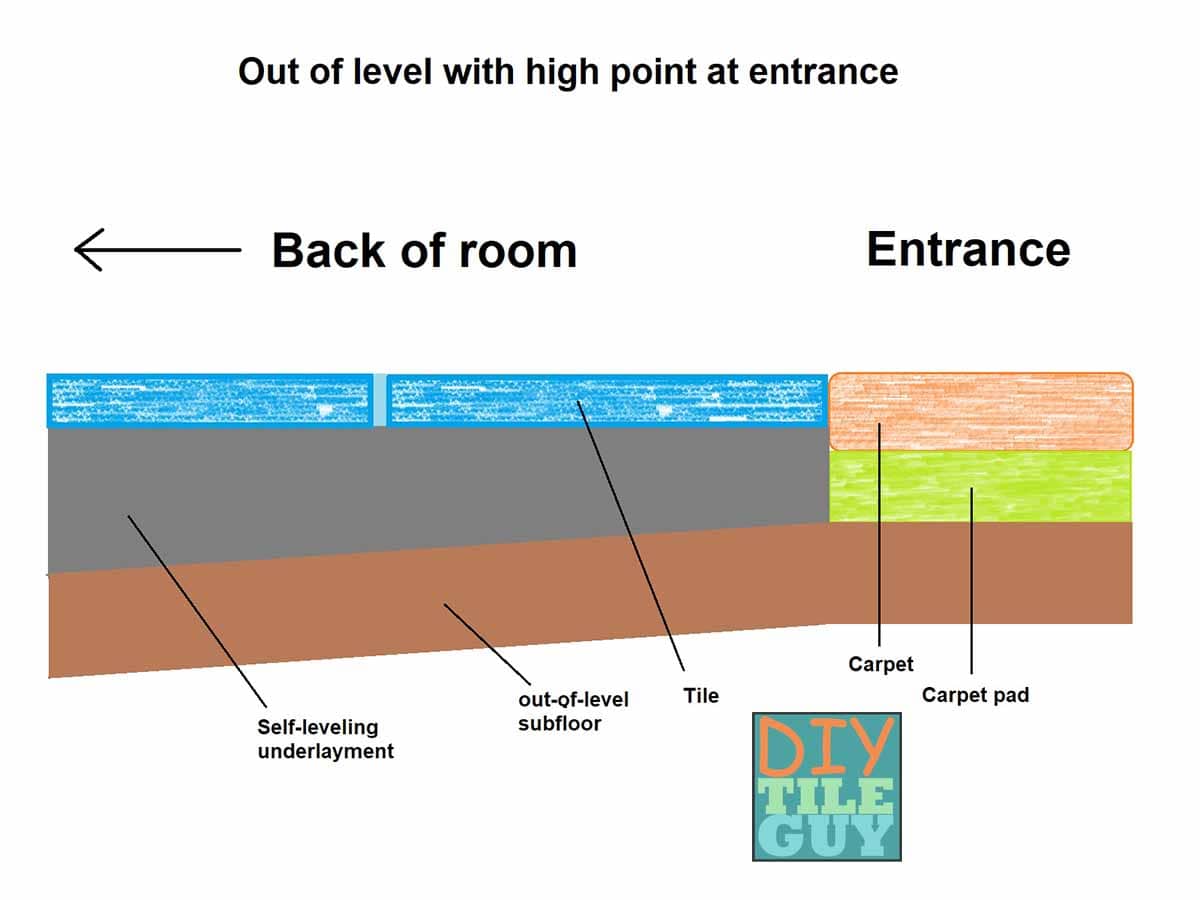
Mapping out your floor prior to self-leveling
Now that you’ve sealed everything off it’s time to start figuring out how bad the floor is and what you have to do to it to make it flat.
First, locate the high point in the floor
This all begins by finding the high spot of your floor.
The easiest way of finding the high spot is to use a laser and measure from the floor to the laser line. The shortest measurement wins.
Another way of doing it is to use a longer level, or straight edge, to find out where the humps are.
Once you figure out what spots are high and where they are in the room you’ll then be able to determine if your goal is to have a flat and level floor, or simply one that is flat.
Flat or flat and level?
Back to this question again.
What determines whether you can make your floor level is:
- Where the high point of the floor is in the room
- How bad the floor is in terms of flatness
- The thickness of the material in the adjoining room(s) that you are wanting to meet up with
For example, take a look at the image above. You’ll have the best chance of having a level floor if your floor is reasonably flat or the high point is in the doorway.
However, If your high point is away from the door then most likely you’ll have to settle for a flat and unlevel floor.
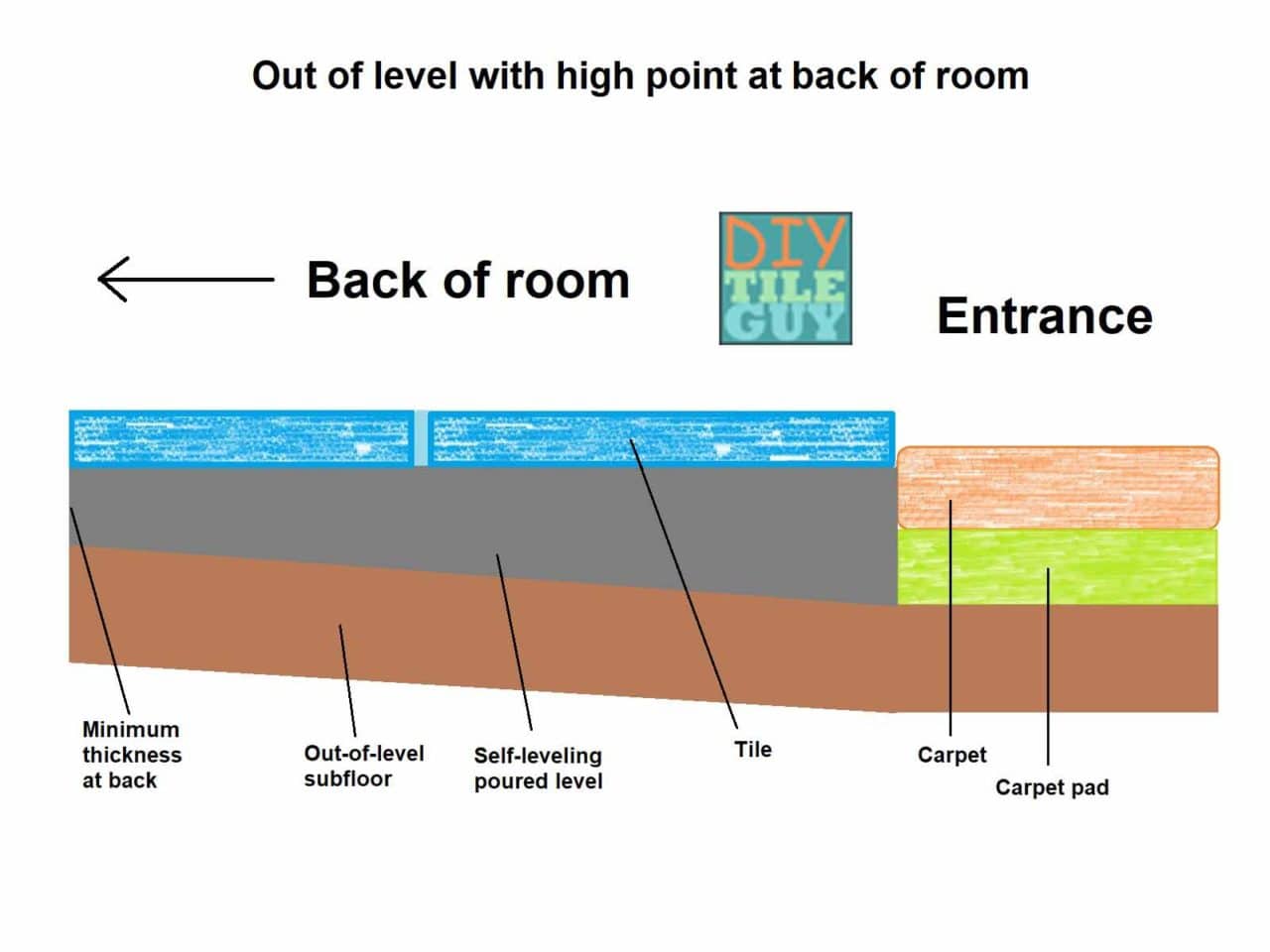
Leveling pegs for self-leveling floors
Next, it’s time to put leveling pins, or markers, over the floor and set them at the proper heights. These markers tell you how thick to pour the floor at any given spot.
Personally, I use these plastic adhesive markers. I glue them to the floor and cut them to the right height.
You can also use screws. This is the cheapest way and you can adjust them up and down if you don’t quite get them set right the first time.
However, the screws obviously won’t work over a concrete floor. You’d have to go with the plastic adhesive ones for that situation.
Where to place the pins
For starters, I like to map out the floor in a grid. I place the pins about every 18-inches apart, or so, and about 2 to 6-inches away from the walls.
The reason for setting them 18-inches apart is because that’s narrower than my smoothing tool which is about 21-inches long. That way, when I’m smoothing the floor I’m also hitting two pins with every pass.
I want to credit Jamen with Icon Tile & Design for that particular tip. It’s been useful.
We’ll get more into the different tools down below.
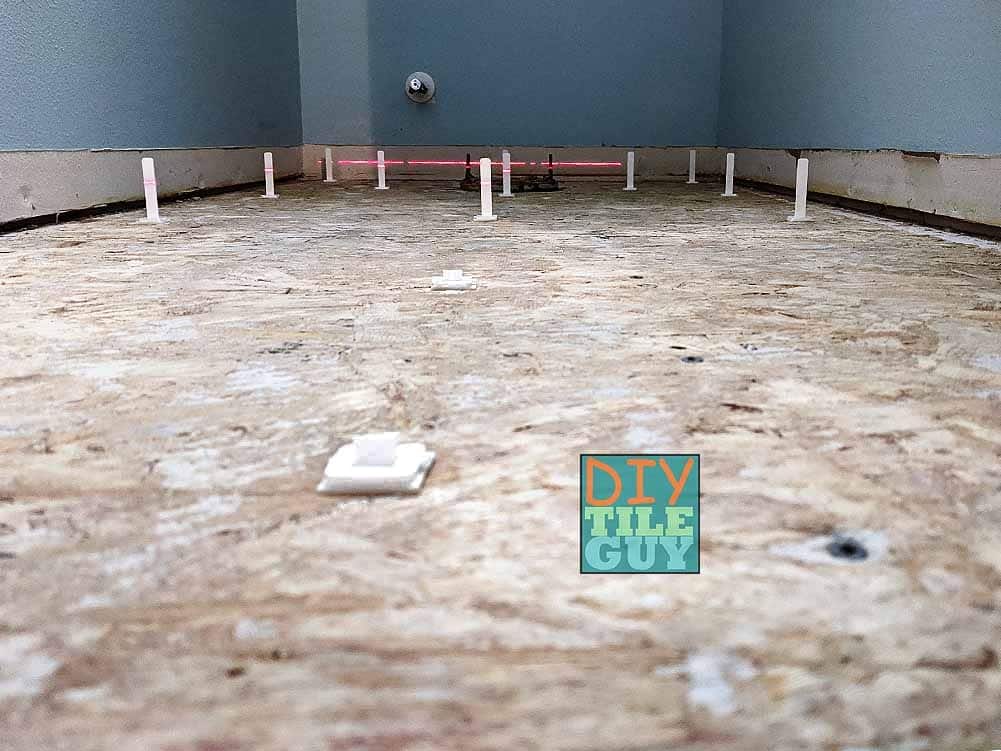
Setting the heights of your leveling pins
Once you have a grid and know where you’ll be placing the different pins it’s then time to set the heights. And the heights will depend on if you are leveling, or not.
Setting the height for a level floor
Like I mentioned earlier, you are going to have an easier time setting your heights if you are able to level the floor.
Start at the high point
The first pin that you set should be at the high point of the floor.
For starters, you want to know how thin your self-leveling product will go. Is it 1/4-inch? 1/8? Whatever it is, that’s how thick you want to cut the first peg.
The SLU that I usually use can go as thin as 1/8-inch. Furthermore, the base of the plastic adhesive pegs is about 3/16- thick so that’s how thick I usually set the height for.
I just cut the pin completely off and stick the base of it at the highest point of the floor.
This is, of course, assuming that you want the SLU as thin as possible over the high point of the floor. If you need to raise the floor up higher then you would set the heights accordingly.
Leveling the rest of the pins
Once you have the height determined you will then set every other peg level with that height.
The easiest way of doing this is with a laser.
Self-leveling Lasers
I’m a big fan of the PLS 180 cross-line laser. I’ve had mine for years and it’s quite durable and broadcasts a nice thin and level line. But it goes without saying that this isn’t the cheapest option either.
But a quick look through Amazon shows several affordable models including this one that is under $35.
If a laser is out of the question then you’ll have to use a level and level off of the high point of the floor.
Here are the steps I take to set the height of the pins:
- First thing is I set my laser of the floor near a wall.
- Then I take the pin that I cut off and set it on top of the high point so that it sticks straight up and down
- Next, I use a Sharpie and mark the line where the laser is. This is now your master marker. (This is seen in the gif above)
- Go to the next pin and hold the sharpie line of your marker on the laser line (gif below)
- Finally, trim the pin at the bottom of your master marker.
- Repeat
If that sounds a little confusing there is a quick video of the process posted above. It works whether you’re using plastic pins or screws.
Setting your height for an out-of-level floor
For a flat, yet out-of-level floor, you’ll still need to determine the high point and go as thin as you can over this spot.
Additionally, you’ll also want to take into account how high you can go in the doorway.
For example, let’s assume the flooring outside the bathroom is hardwood that is 3/4 inch thick and you want to have an even tile to hardwood transition.
If your tile is 3/8 inch and you need, say, 1/8 inch for mortar under the tile then that means you’ll have to be 1/2 inch below the hardwood.
So, you would then set the height of the self-leveling peg to be 1/4 inch off of the floor and that would leave 1/2 inch for tile+mortar.
If you will have a tile to carpet transition then you’ll want an overall height of 1/2-5/8 inch thick.
Setting the rest of the pin heights
Once you’ve determined the two points you’ll want to take a straight edge and set it across these two markers.
You would then trim all the markers in between these two points to be even with the bottom of the straight edge.
Furthermore, instead of a straight edge, you could use a string line. In this case, it might work better to tie the string to screws, if possible, even if you are using the adhesive pins.
This isn’t going to be easy doing it this way and I’m not going to pretend that it is. The more time you take getting the different pins lined up so they are in plane the better off things are going to go.
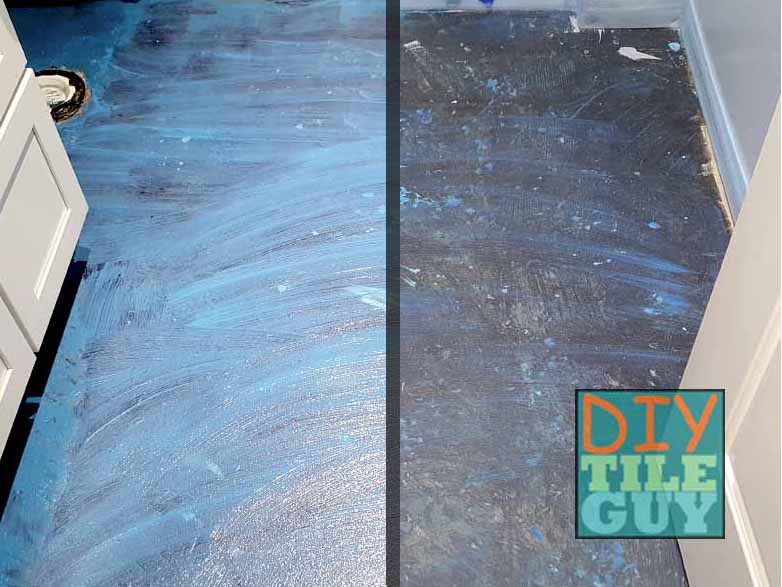
Primer for self-leveling underlayment
Finally! After you’ve got all of that done. With the filling of the holes, the perimeter movement, and setting the pin heights you are ready to move onto the next step! The primer
Yes, before pouring your self-leveling cement you will need a primer and every company has at least one that is to be used for their products.
There are almost no scenarios where you wouldn’t need a primer. Furthermore, if you don’t use one it’s nearly guaranteed that your floor is going to fail.
So, priming the floor is really important.
Read the instructions
Not only do you need to get the right primer but sometimes you need to dilute the primer and sometimes you don’t. Sometimes you’ll need to put on more than one application and sometimes you won’t.
Additionally, there are different ways manufacturers will want you to apply the primer. These can vary from a paint roller, sponge, paintbrush, broom, etc.
The self-leveling primer should completely cover the floor but not be puddling or too thick.
Once you’ve applied the primer over the floor, you’ll need to wait for it to dry. Then your floor prep is complete and it’s time to move onto mixing the self-leveler up!
Note: Pour the leveler right away after priming
It’s quite normal for manufacturers to have a time limit on when you can pour the leveler. For example, many will require the self-leveling to be poured within 24 hours of applying the primer.
Consequently, don’t put the primer on if you aren’t going to pour the SLU over it right away.
Preparing to pour self-leveling underlayment
You would think mixing the self-leveling underlayment would be pretty straightforward. However, I can tell you that you need to do some planning in this department also.
Once you start pouring, there is no going back. You’re committed and the easier you make things on yourself the better off your pour is going to go.
Time is everything!
This is especially true of the rapid setting SLU’s which many of them are. So you need to have the mixing station ready to mix bag-after-bag as efficiently as possible.
What you don’t want to happen is to pour your first batch THEN go and get more water for the next batch, THEN have to walk out to your truck and get another bag of self-leveling, and so forth.
As a result, I’m going to give you some tips on how to set up your mixing station, what tools you’ll need, and how to plan for your pour.
First up, is to plan how you’re going to get from your mixing station into the home or building.
Plan your Path
There are a few basics that you need for a self-leveling pour. They are:
- A staging area outside the room
- Mixing station
- A path between the two
Let’s start with the staging area
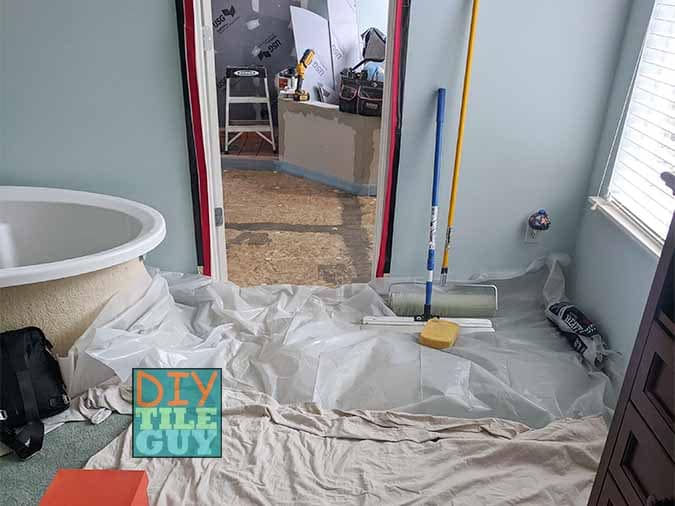
Staging area outside the room being poured
Once you are inside the room and in the process of pouring, you’ll need to keep some tools within reach.
Did I mention that someone will have to actually be inside the room where things are being poured? Once you are in there, it’s not easy to move in and out of the room that’s getting the self-leveling.
The tools obviously can’t be in the room the entire time because you won’t have anywhere to put them once the leveler is covering the floor.
So, I always put down some drop cloths outside the doorway and then cover them with plastic.
It’s nice to have an 8ft x 8ft space for this but you’ll have to work with what you can get. A lot of times, there just isn’t that much space to be had.
You need to be able to keep the different smoothers within reach. Also, you can put the bucket or barrel down out here and it gives you a place to change your footwear. More on this later.
Mixing Station
Next, you need a place to be able to mix the bags of self-leveling. This area will need to be big enough for:
- A mixing bucket(s) or barrel
- A mixing drill
- Several buckets of water
- All the bags of leveler
- A bucket of water to spin-off the mixing drill
What I do is place a tarp underneath all of those things. Keep in mind, you’ll be in a bit of a hurry and things can get just a little messy.
I think about a 6×8 tarp for smaller jobs and a larger one for larger pours.
Location of the mixing station
Ideally, the mixing station would be right outside the room that’s being poured.
However, because of dust, mess, and space, this is not often possible, especially with a renovation.
So, you want the mixing station to be as close to the pour as possible. Additionally, the amount of help that you have can factor into this. More people assisting with the pour can overcome greater distances to and from.
The path in between
You’ll have a plastic tarp down for the mixing station and plastic down immediately outside the pour. It only makes sense to have a covered path in between the two.
Anywhere that needs protection in between these two areas will have to be addressed. It’s not difficult to track things from the mixing area or drip leveler from carrying the bucket to and from.
Personally, I work in remodels on a regular basis and I usually have a completely covered plastic path between these two areas. Make sure that it isn’t slippery though.
Now that you’ve figured out where you’re mixing let’s figure out what you’ll need.
Tools for mixing self-leveling underlayment
First things first, you need to have something to mix in. The typical choices are a bucket or a barrel
Mixing bucket
A mixing bucket is fine for smaller pours and pours where there isn’t a lot of help. One person can carry the bucket back-and-forth,
You’re going to want one of the heavy-duty buckets. Sometimes these are called food-grade buckets. Self-leveling is heavy and the last thing that you want is a bucket splitting or breaking on you in the middle of a pour.
If you can find yourself a 6-gallon bucket then that is what I recommend.
A full bag of self-leveler will fit inside of a 5 gallon but it will be right at the top. Also, it will overflow when you are mixing the leveler with water until you get it mixed.
If you can find a 6 or 7-gallon bucket that is the way to go, in my opinion.
Mixing bucket (barrel)
There are many mixing barrels designed just for self-leveling and they are what’s recommended by people that do a lot of this.
You can mix 2 bags at a time and pour both at once. There’s a big advantage to being able to mix and pour multiple bags that I will get into in the “pouring” section below.
DIY mixing barrels
I’ve seen some guys use a large garbage can for mixing self-leveling underlayment.
Sometimes they put the can on wheels and mix several bags at once. I saw one contractor put a PVC pipe out of the bottom with a valve to turn it on and off.
They wheeled the can inside the room and opened the valve so that the SLU came pouring out as they pushed the garbage can around the room.
So it doesn’t hurt to think outside the box when it comes to this.
Mixer
You’re going to need a heavy-duty electric mixer for this project especially if you are mixing multiple bags at once.
I’ve used a cordless drill to mix many bags of thinset but I burned up this same drill trying to mix self-leveling underlayment. So, unless you have one of the newer heavy-duty 1/2 inch drills I would stick with something corded.
I’ve had good success with this Milwaukee hole hawg and you should probably be able to rent something like this for a day. Whatever you get, it’ll have to spin at a minimum of 650 RPM.
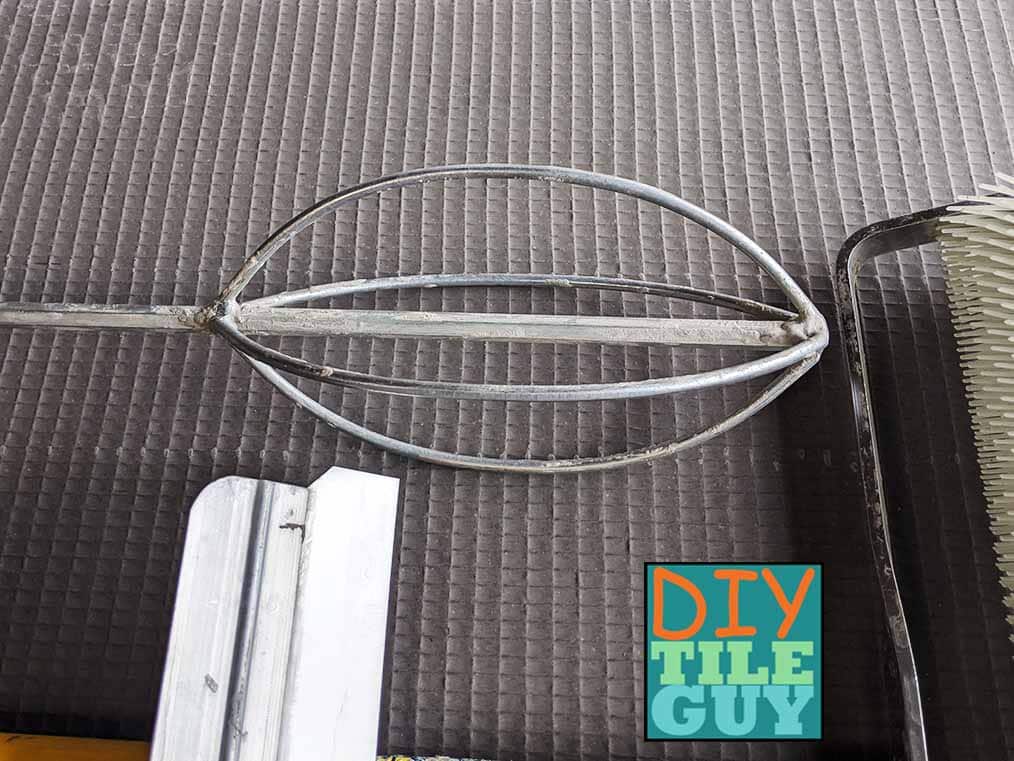
Mixing paddle
The mixing paddle is important also. The “egg-beater” style is what I’ve seen recommended and the oval shape if you are using a mixing barrel or if the bottom of your bucket isn’t flat.
These types don’t let a lot of air in while mixing. You’ll need one long enough to touch the bottom of your mixing container.
Note that this is different than the ribbon style mixing paddle that I recommend for mixing thinset.
More buckets
You’ll also need several more buckets and a measuring container for water
This covers the tools required for mixing. We’ll get into the pouring and smoothing tools later.
Set up your mixing station for success
The final thing that I want to cover for preparations is how to set up your mixing station as it’s critical that this area runs smoothly and efficiently.
It’s important that you have everything staged and ready so you don’t waste time mixing more leveler while you have part of the pour already spread out on the floor and setting up
So it all begins with the water
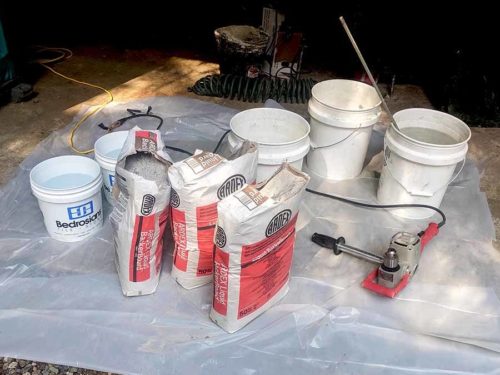
Prepare your water
For smaller pours, I like to have the water all ready measured into several different buckets.
For example, if I’m pouring 4 bags of self-leveling underlayment, I will have 4 buckets of water ready to go with the proper amount of water already premeasured in each bucket.
Then, as soon as I’m done with the first bucket, I bring it out to the mixing station, dump the premeasured water in, dump the bag of leveler in, and start mixing the next batch.
On larger pours, it’s more common to have a large barrel, or garbage can, full of water. Then, you want to have a designated container to dunk in this barrel that will quickly be able to figure out the correct amount of water.
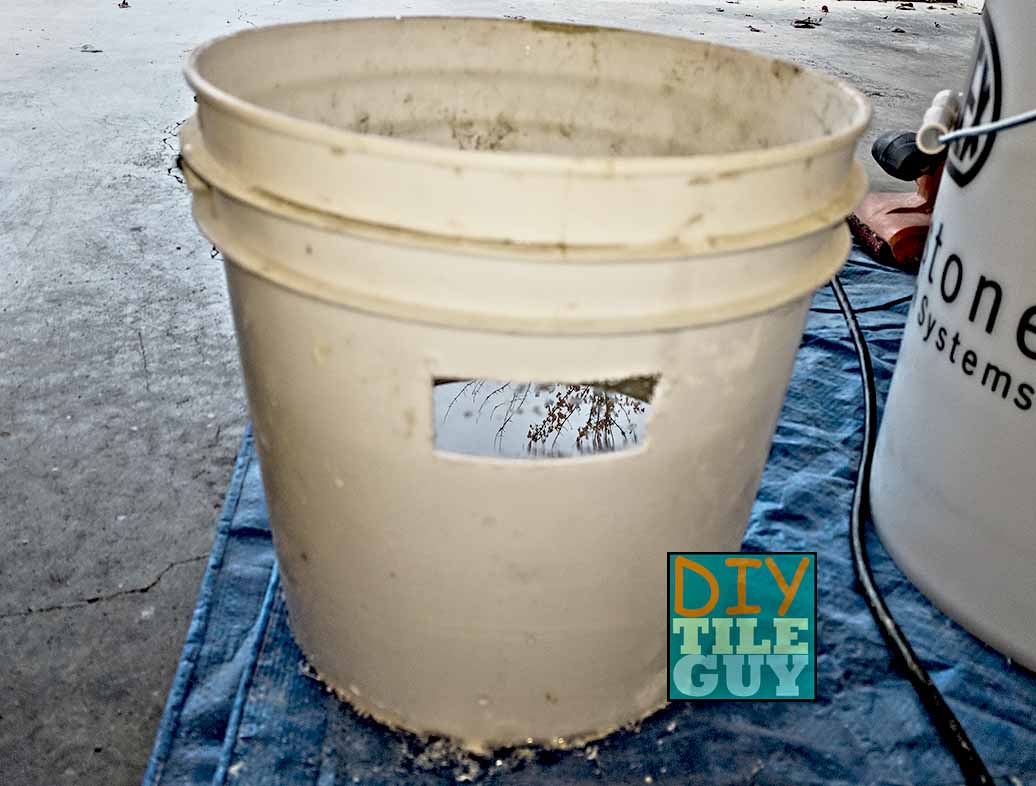
One tip that someone gave me was to have a bucket with a hole cut in it so any excess water will rapidly spill out leaving you with a proper amount of measured water remaining.
Why it’s important to measure the water
What I do is find out how much water the manufacturer recommends for their leveler. If it’s a range, then I go with the high end of the range but not over.
If the leveler has bubbles, or foam, at the top then that means that too much water was added.
Too little water means that the product won’t flow and flatten out.
Basically, you want to spend as little time as possible fetching and measuring your water. The more you can save steps in this regard the better your pour will go.
Furthermore, the last thing that you want to do is add some water, then the leveler, then mix, determine it needs more water, add more water, more mixing, etc.
Doing this will give you inconsistent batches of self-leveling and they won’t flow together properly. Also, it takes more time to mix in this manner.
Prepare the self-leveling bags
In addition to having the water ready to go, you’ll also want the bags of self-level staged at the mixing station.
On a smaller pour, I will have each bag nearby with the top already cut off of the bag. As a result, all I have to do is grab the bag and pour it into the bucket.
For bigger pours, you’ll probably have the bags stacked to save space but they need to be nearby and, hopefully, you’ll have the manpower so that you aren’t waiting for the bags to be readied.
Watch the temperature
One final thing to account for is the temperature. You can’t have the bags sitting out in the sun getting hot as this will cause them to set up even more quickly.
So keep the bags out of the sun and away from heat vents, etc. The same goes for monitoring the temperature of the water. You want clean and cool water for your mixing station.
Pouring the self-leveling underlayment
Finally, you’ve cleaned your floor, plugged any gaps and holes, figured out the heights that you want to hit, and have a way to mix and transport the self-leveler into the house, or building, quickly.
Let’s go over the tools that are used to gauge and smooth the self-leveling underlayment out.
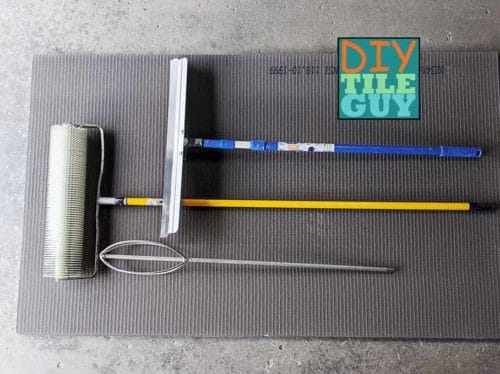
Tools for smoothing and gauging self-leveling underlayment
Smoother
A smoothing tool is probably the one must-have tool that you’ll need.
Once the leveler is poured over the floor, you have to be able to push it around to the areas that need more leveler and remove it from areas that have too much.
This is one of the tasks of the smoothing tool. The other task is to go over the top of the leveler and smooth out any lines or inconsistencies.
Before I purchased a proper smoothing tool I used to use a floor squeegee. This worked to push the leveler around but didn’t work as well at the smoothing part.
Gauge rake
Basically, a gauge rake for self-leveling underlayment is a tool that has a crossbar, usually 24-36 inches, or so, and lets a certain amount of leveler pass underneath it.
It does this by having an adjustable bolt on each end. Typically, these bolts will adjust anywhere from 1/16 inch to 2-inches.
I don’t have a lot of experience with a gauge rake because I map out my floors with leveling pins.
It’s kind of a nice tool if you are not using leveling markers. You can spread out about the right amount of leveler over the floor and fine-tune it afterward.
Spiked roller
The spiked roller is my favorite self-leveling tool. It’s exactly what it sounds like. A roller, like a paint roller, with plastic spikes all over it.
How could this be a helpful tool? What it does is breaks the surface tension of the leveler. Doing this helps even out the seams between the pours. We’ll get into more about how to use, not only this tool but the others later.
One thing about this is if you have a deeper pour, one that’s deeper than the spikes, then this tool won’t help you.
So, if you’re roller has 3/4 inch spikes but you’re pouring 1-inch deep then this tool is going to be ineffective. You’ll be better off with a gauge rake and smoother.
Spiked shoes
The last tool that I want to cover is spiked shoes. Why would you want spiked shoes? Because you’ll get the best results if you can walk around in the room.
Spiked shoes are, simply, shoes with spikes on the bottom. They make slip-on spike shoes that you can slip on over your existing shoes.
The advantage of this is that you can slip them on and off with little effort.
However, most of the spiked shoes that I see that are made specifically for self-leveling underlayment, or other types of coatings, are steel spikes.
If you are pouring over heat wires then you can’t wear these. I went out and bought actual cleats that athletes would wear. I just looked for rubber cleats and a design that had as few spikes as possible.
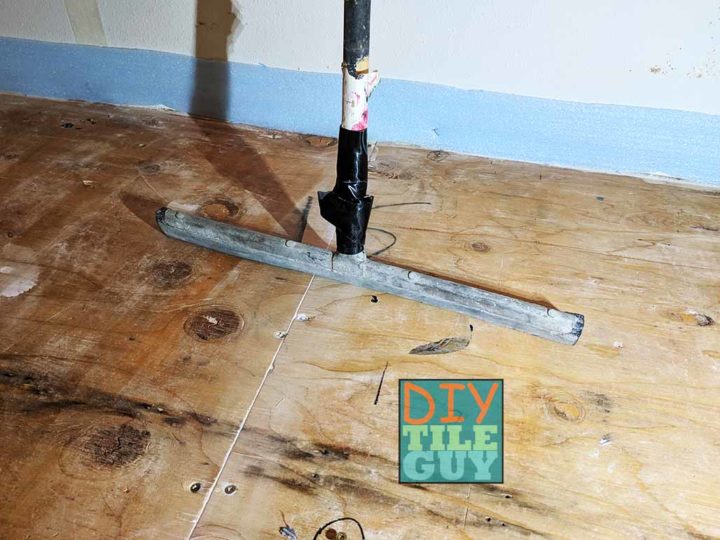
Pouring
We’ve arrived at the section that covers the actual pouring of the self-leveling underlayment.
Furthermore, as I mentioned previously, there’s more to it than simply pouring the leveler over the floor and watching it “seek its own level.”
Mixing the self-leveling underlayment
We’ve already covered how to set up a mixing station and preparing to mix.
When it comes time to actually mix the product and pour, you’ll want to add your water, already premeasured, into a mixing bucket or barrel first.
Once the water is added, go ahead and add the entire bag of self-leveling underlayment to the bucket.
Then mix it with your electric mixer and egg beater-style mixing paddle. Most manufacturers want their product mixed for 2-3 minutes at a minimum of 650 RPMs. That’s considered high speed.
More than likely, you’ll be pressed for time at this stage. But I want to discourage you from cutting the mixing time short. Two to three minutes of mixing can seem like a long time.
However, in addition to the strength of the product, mixing it for this long makes the self-leveling underlayment flow smoother and you’ll have an easier time with it.
I highly recommend mixing for a minimum of two minutes and moving the mixer around the bottom to get make sure every part of the bucket gets mixed.
Pour IMMEDIATELY after mixing
Once the product has been mixed for the proper amount of time it’s time to pour. Make sure that you pour it immediately after mixing.
Don’t let the leveler sit in the bucket. Don’t mix more buckets and then come back and remix just prior to pouring.
Once it’s mixed, bring it into the room and start pouring. Time is not on your side at this point.
Pouring self-leveling underlayment onto the floor
Typically, you’ll want to start pouring towards the back of the room and work your way towards the door
Move the bucket, or barrel, as you pour. Don’t just dump it all in one spot and figure on moving it later.
Rather, move the bucket as your pouring around the room.
Wet edge
In general, you have about 10-20 minutes of working time with self-leveling underlayment.
Furthermore, each batch is going to be drying and setting up on its own schedule. So, if it takes you two minutes between batches, the first batch is going to be two minutes ahead of the second batch.
This is why it’s important to make sure that when the second batch of self-leveling is poured that it completely meets up with the edge of the first batch.
This is what it means to maintain a “wet edge.”
You don’t want batch number three, or four, to meet up with the first edge as they can be 5 minutes apart in their dry times or more.
So, maintain a wet edge at all times. The edge of the pour should always be from the most recent batch
Larger Batches
Making larger batches isn’t just for larger pours. Another reason is so that you don’t have to deal with keeping a wet edge.
If you can mix up the amount of self-leveling cement that you will need for the entire room in one batch then that’s a big advantage over having to marry two, or several, batches together.
This is one of the pluses behind mixing multiple batches in a barrel.
Smoothing
Once you start getting the leveler poured on the floor you’ll want to start moving it around over your height markers and smoothing it out.
Hopefully, you have the manpower to have one person smoothing and another bringing the self-leveling in and pouring.
If you don’t, we’ll assume it’s a small pour, and you’ll just have to mix and pour the buckets as quickly as you can then spend the time to smooth and flatten.
Once the product is spread out at approximately the right height (according to the leveling pins) then it’s time to smooth things out.
Anywhere you’ve moved the leveler around is a place that is likely to show some unevenness. This is where you’ll want to smooth things over by lightly gliding the smoother over the surface.
The seams between batches
Another area that’s common to get unevenness is in the seam between two different batches.
So you’ll want to make sure to pay attention to these areas too. This is also a good spot for the spiked roller.
Spiked roller
Once you’ve spread the leveler around at the right height and smoothed over the entire floor, I like to run the spiked roller over everything.
Some people can get everything with the smoother but I’ve found the spiked roller to be a valuable tool for evening things out.
I find that the roller can help blend the uneven areas that I might have missed with the smoother.
I simply wheel the roller over the entire surface of the freshly poured self-leveling underlayment paying special attention to the seams of the pours and other areas that I may have moved around.
Problem areas
There are always certain areas that can create problems. Typically, it’s tight areas where it’s difficult to get tools behind to smooth.
Areas like between the toilet flange and the wall. Also, behind a heat vent.
I’ve found that if I placed a leveling pin in these areas that it’s easier to gauge the height of the leveler.
Also, having a small blade, like a 4-inch flexible taping knife, to smooth over tight areas by hand can be valuable.
These are areas that are commonly hard to gauge the height of and it’s easy to get them too high or too low.
If it’s going to be one, or the other, you want these spots to be too low as opposed to too high. You can always fill in too low using the procedure below
Additionally, I think smaller areas, like a bathroom, could be better served by having a smaller spiked roller, like the paint roller size, rather than the larger ones like I currently own.
After your self-leveling underlayment pour
Clean up
Clean up your tools quickly as the leveler will dry fast. It’ll take a bit of time to clean up your tools, mixing station, throw everything away, etc.
Checking the floor for flatness
Once the self-leveling underlayment is reasonably dry, you can check the floor with a straightedge and see how flat that you got it. Hopefully, it’s perfect but commonly it will need a little fine-tuning.
As good as it looked when it was wet, once it’s dry it will start to show its imperfections.
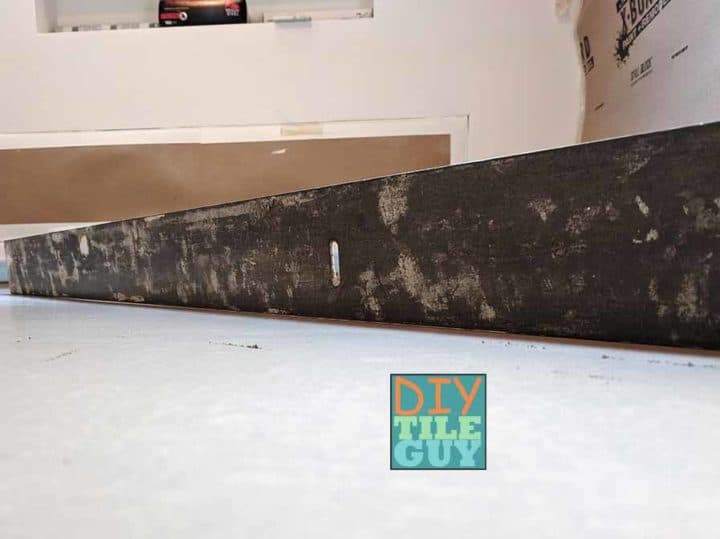
Low spots
Low spots are the easiest to accommodate and you can mix up some a fast-drying patching product and fill these in. Something like Feather Finish from Ardex or Mapei’s Planipatch works great for this.
High spots
If you have any high spots you might be able to scrape them off if you get to it quickly enough. Even if you scrape them too low you can always fill them in using the procedure above.
Otherwise, grinding is always an option. It’s no fun to grind at this point in the project but you need to get rid of the high spots.
Tying it all together
Hopefully, I’ve helped to dispel the misconception that working with self-leveling underlayment is easy. It doesn’t do all the work.
In fact, the more work and preparation that you do prior to your pour the better things will go. For information on other types of floor preparation options, see my post on tile underlayment.
I hope things go well and please ask any questions in the comments below.