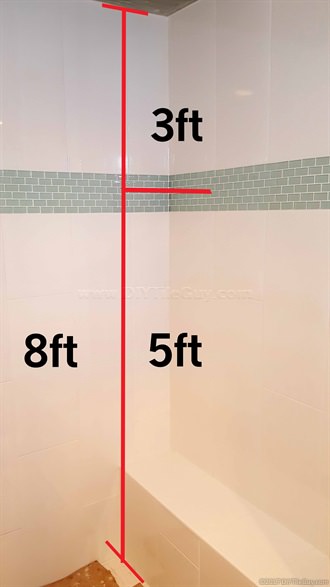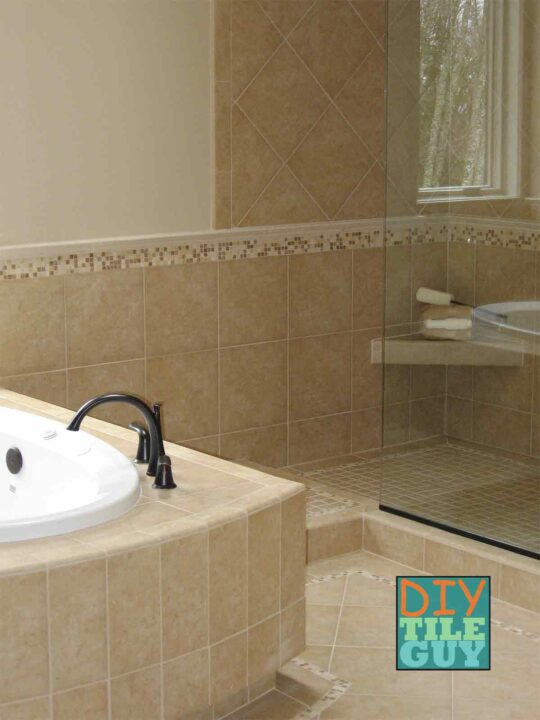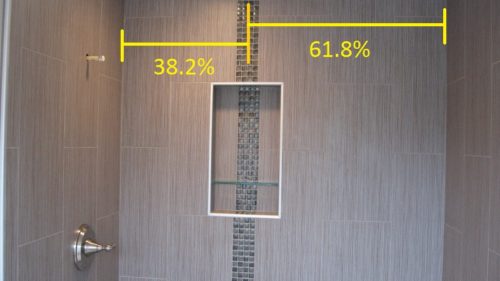The golden ratio is a mathematical equation found everywhere.
From snail shells to hurricanes; from pyramids to stock market charts.
We don’t need to know every detail to use the golden ratio in tile applications, nor do we have to be a math wiz to know how it works. We just need to know the basics.
Estimated reading time: 4 minutes
Using the Golden Ratio for Tile Installations

See my tutorial post on how to install a tile accent strip flat and even with the rest of the tile
This ratio is used to determine proportions that we unconsciously feel are pleasing to the eye.
Architects have used this equation for centuries and Leonardo Da Vinci is considered to have used the golden ratio masterfully in his art.
It’s just math
Basically, the golden ratio is 1.618 to 1.
For tile purposes, this doesn’t have to be exact so we can round it to 60/40.
If A=60 and B=40 then C=100.
The ratio of A to B is the same as C to A.
Easy, right?

Using the golden ratio to layout tile
So let’s apply this to tile.
Oftentimes, tile showers will have a decorative stripe that runs horizontally through them.
Designers will always tell you to put this accent strip in around “shoulder height” or “eye level.” Why at this height? The answer can be found with the golden ratio.
It’s common for homes to have 8-foot tall ceiling heights.
If we multiply 8 ft x 0.618 it comes out to almost exactly 5 ft.
Which just happens to be shoulder height-ish. So with the accent placed at shoulder height
- Bottom portion is 5ft
- Top portion is 3ft
- total height is 8ft
3 is to 5 the same as 5 is to 8
It’s perfect!

Other layout examples
If you flip the ratio over, you then have the proper height for a wainscot or a 3ft high accent strip.
What about running the accent vertically? How did you determine the best proportions on the wall?
Use the golden ratio.
Since the back wall of this shower was 5 feet wide the tile accent stripe was at the 3ft-1inch/1ft-11inch split.

How Exact Do I Need To Be?
Typically, you don’t want to cut the accent into a tile when installing an accent strip.
Instead, you would want it in between two full rows of tile. As a result, if you’re a couple of inches too high or too low- that’s ok.
When it comes to tile installation the golden ratio should be used as a general guideline and not a strict rule.
Centering Your Accent Tile
Centering isn’t wrong. In fact, sometimes it’s preferable. In fact, I use it quite a bit with kitchen backsplash tile layouts.
Consequently, you’ll have to examine your bathroom and choose the layout that you feel is best.
If centering isn’t the best option then the golden ratio can be a guide for an off-centered placement.
Now that you’ve figured out where to put your tile accent strip check out my post on how to avoid a common pitfall on installing them.
How to get your accent strip flat and even with the wall tile
Want more math? How to calculate square feet for tile and how to measure a shower for tile should satisfy this need.